FSEC researchers presented their research findings at the 2014 ACEEE Summer Study on Energy Efficiency in Buildings in Pacific Grove, CA on August 17-22, 2014. Check out their research publications:
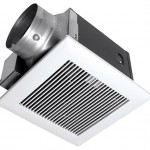
What are the implications of mechanically introducing humid outside air into residential buildings, compared to the indoor air quality benefits?
Take a look at the results of a study of 10 homes in Gainesville, FL that includes impact on energy use, comfort, durability, and cost.
In another study of mechanical ventilation in homes, two lab homes, constructed to represent characteristics of typical existing Florida homes, were monitored. They were configured with tight and leaky building envelopes, and with and without mechanical ventilation. Simulation results of high performance new homes with mechanical ventilation, and typical older homes with and without air tightening and mechanical ventilation, were also presented.
Most states have adopted commercial and residential building energy codes and many are planning adoption of more conservative codes over time. Decreased energy use will help improve conservation, but how well are energy codes enforced? This paper describes the research method, audit procedure and results, which include a list of the top occurring areas of non-compliance and suggestions to improve compliance enforcement.
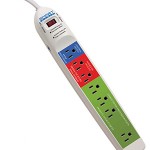
How much energy can you save by retrofitting your lighting and using advanced power strips in your home? Find out in the research publication below, in which 56 all-electric Florida homes were evaluated.
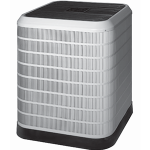
Oversizing of fixed-capacity (FC) heat pumps and air conditioning systems is understood to reduce space conditioning energy efficiency, and is not permitted or at least severely restricted by various standards, state codes, and programs. FSEC research found, however, that oversizing variable capacity (VC) heat pump systems substantially decreases energy consumption. This paper support right-sizing FC systems, but oversizing VC systems.
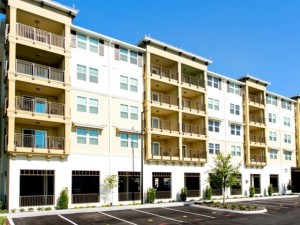
Florida recently implemented a new method for determining utility allowances for low income housing tax credit properties that provide new incentives for energy efficient construction. These incentives have driven one affordable multifamily developer to exceed minimum energy code by 40 percent in new developments since 2011 encompassing over 1,400 residential units in 15 properties. Tenants benefit from enhanced humidity control, comfort and indoor air quality. This paper shows how energy efficiency is making its way into a building sector that has traditionally been hard to reach.
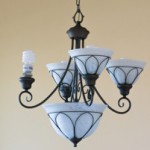
In collaboration with Florida Power & Light (FPL), FSEC is pursuing a phased residential energy-efficiency retrofit program in Florida. This research is to establish annual energy and peak energy reductions from the technologies of two levels of retrofit – shallow and deep, with savings levels at the high end expected to reduce whole-house energy use by 40%.
Energy end-use savings and economic evaluation results from the phased measure packages and single measures are summarized along with lessons learned from a sample of 60 existing, all-electric homes.
Because the air inside the home will always be drier that the air outside in this
climate the continuous ventilation should be on a pressurized intake set at the ASHRAE 62.2 standards. This would prevent intake of building shell pollutants
and insure a drier healthier shell at leak points. Air would also be discharged
out kitchen and bath fans even when not operating reducing moisture in those
areas. I expect to try this soon with the pressurized air supply directed at the
intake of the interior unit on a air source mini-split heat pump. The manufactured home would also use a heat pump water heater for additional
drying and cooling capacity. Standard 2 x 6 walls will be insulated with 5.5″
Roxul batts, R-23. The roof will have an SRI of 70 or better. A solar carport
should round out the project.
I would appreciate any comments on the plan, especially negative.
Thanks,
Tom Fullam
Tom,
I assume the home you mentioned is in the hot and humid climate zone. My response is with this climate in mind.
I agree that when ventilating a home to ASHRAE 62.2 Standard, a slight pressurized indoor space with reference to outdoors is good practice. This is accomplished by using a fan that pulls air from outside and delivers it indoors. Manufactured homes are usually much less air tight than site built homes. ASHRAE 62.2 ventilation may not result in a measurable positive pressure due to the building leakage. It is generally OK if the actual measured indoor pressure is about neutral with reference to outdoors. Periods of slight negative pressure may be OK, but only if cooling set point is above outdoor dewpoint (average approx. 77deg.F) and no significant vapor barrier materials, such as vinyl wallpaper finishes, are used on interior walls. Slight house pressurization is the better insurance policy for moisture control than depressurization in hot and humid climates.
The outdoor air intake should be carefully placed to avoid potential pollutants such as gas combustion exhaust fumes and other possible toxic compounds typically found in paints, cleaners, liquid fuels that can off gas fumes.
There is the potential for condensation to occur on the cold supply air discharge of mini-split if the unconditioned outdoor air is directed towards this. I have avoided this problem by not allowing outdoor air to be directed towards the cold supply air area and by letting the outdoor air mix some with the dry indoor air just before outdoor air capture occurs at the return intake of mini-split.
It will be very important to make sure you don’t oversize fixed capacity cooling systems (This happens habitually in manufactured homes.). A cooling load calculation (ACCA Manual J) should be completed, accounting for the efficiency features of the home (including the heat pump water heater). Even with properly sized cooling systems, continuously mechanically ventilated homes will experience elevated indoor RH during several hours a year. Particularly during cool and humid weather periods. Supplemental dehumidification may be needed if air above 60% is not tolerable by occupants. The Florida Solar Energy Center is conducting some research and interested in expanding this work to look at different supplemental dehumidification strategies in hot humid climates.
We are currently evaluating the effectiveness of using a ductless mini-split located in a living room space to control indoor RH in a manufactured laboratory home continuously mechanically ventilated to ASHRAE 62.2 Standard (55 cfm in our case). We are showing significant energy savings when a variable capacity mini-split at 21.5 SEER is used for primary cooling with a central ducted SEER13 fixed capacity system providing air mixing and backup cooling as needed. Indoor RH is under reasonable control (summer and fall conditions) when we bring the outdoor air nearby the mini-split return intake. The experiments are being compared to other test configurations and a report with preliminary findings will be available later in the year.
Chuck Withers
Sr. Research Analyst
Florida Solar Energy Center
Hi Chuck,
The project will be in the Punta Gorda area of FL. The J manual will be used
to size the system but no ducted system would be installed. Air movement thru the home would be balanced by creating a path of least resistance for
the very slightly pressurized shell. More important would be the reduced
load of the R-23 walls, increased floor and ceiling insulation, duct elimination
and a high SRI roof. On a project with the opposite concern, heating, we had
only a 4 degree difference in a remote location from the mini-split head due
to the insulation levels of the 1200 sq ft shell without balancing. Balancing was
added with an HRV reducing the difference to 2 degrees.
This model will only be 1008 sq ft. Look forward to the preliminary findings
Tom Fullam
You may find that you will have some extreme hot or cold days with a temperature differential greater than 2 degrees between exterior bedrooms and the central area where mini-split is located, however depending upon the occupant it may not be a problem.
The well-insulated R23 walls you mentioned will help you lower this temperature difference potential. The other important consideration is the total window area and the choice of windows. A double pane window with a low Solar Heat Gain Coefficient (SHGC) below 0.3 will also help minimize heat gain in summer.
I should add that while it is important to properly size fixed capacity space conditioning systems, I have found it was ok in home lab testing to oversize variable capacity systems by as much as twice (100%) the calculated cooling load of the building. By variable capacity, I am talking about systems that can vary cooling or heating output from about 40% up to as much as 118% of the system’s rated capacity. This is not the same as dual capacity systems. IMPORTANT: Please note that current building codes do not support this level of oversizing. Currently ACCA Manual S allows oversizing by up to 15% and it is proposed to increase to allow up to 30% for variable capacity.
Many Mini-splits with variable capacity are available. Variable capacity systems are a good choice for very energy efficient homes with low cooling loads as the variable capacity system will still have significant run-time during low load periods helping to remove moisture from the air resulting lower indoor RH.
Lastly I will add that these are my opinions and do not imply endorsement or agreement of any other persons or entities.
Best of Luck,
Chuck Withers
This articles great,
An eye opener on how much energy we can save and protect the environment.
Thanks,